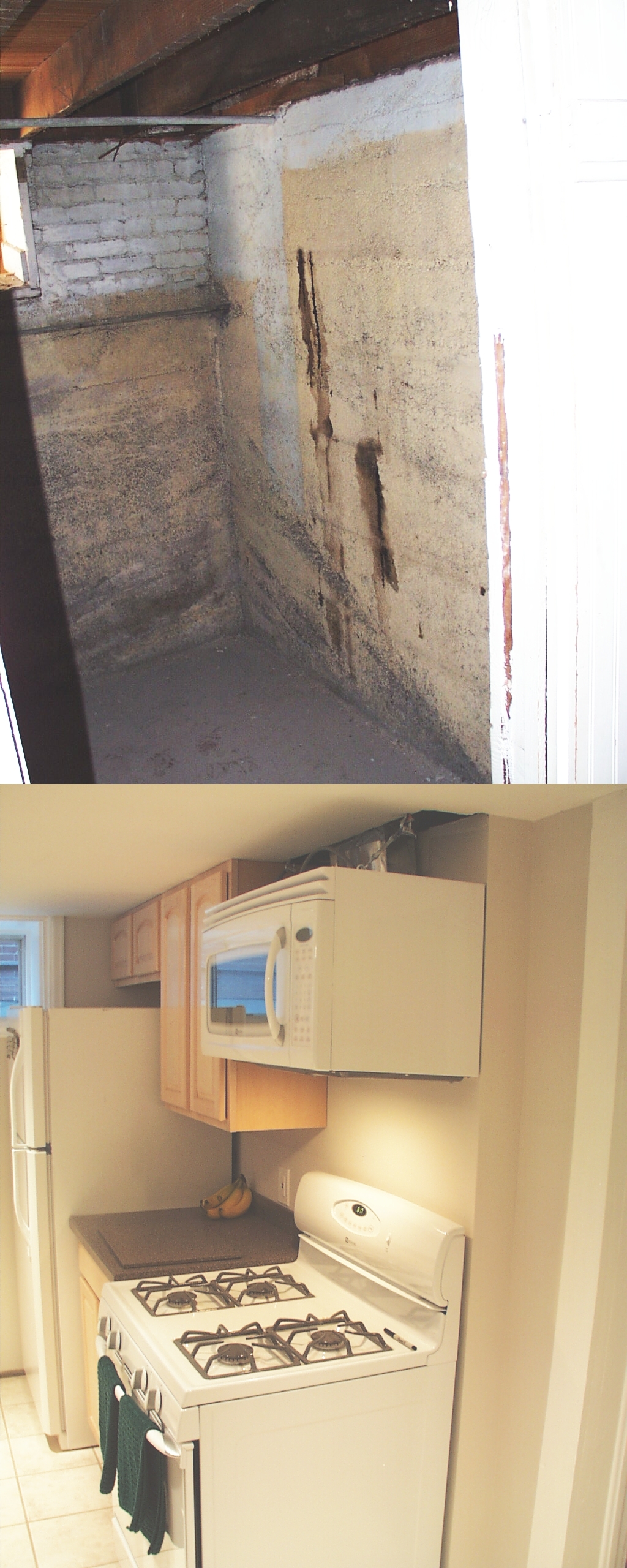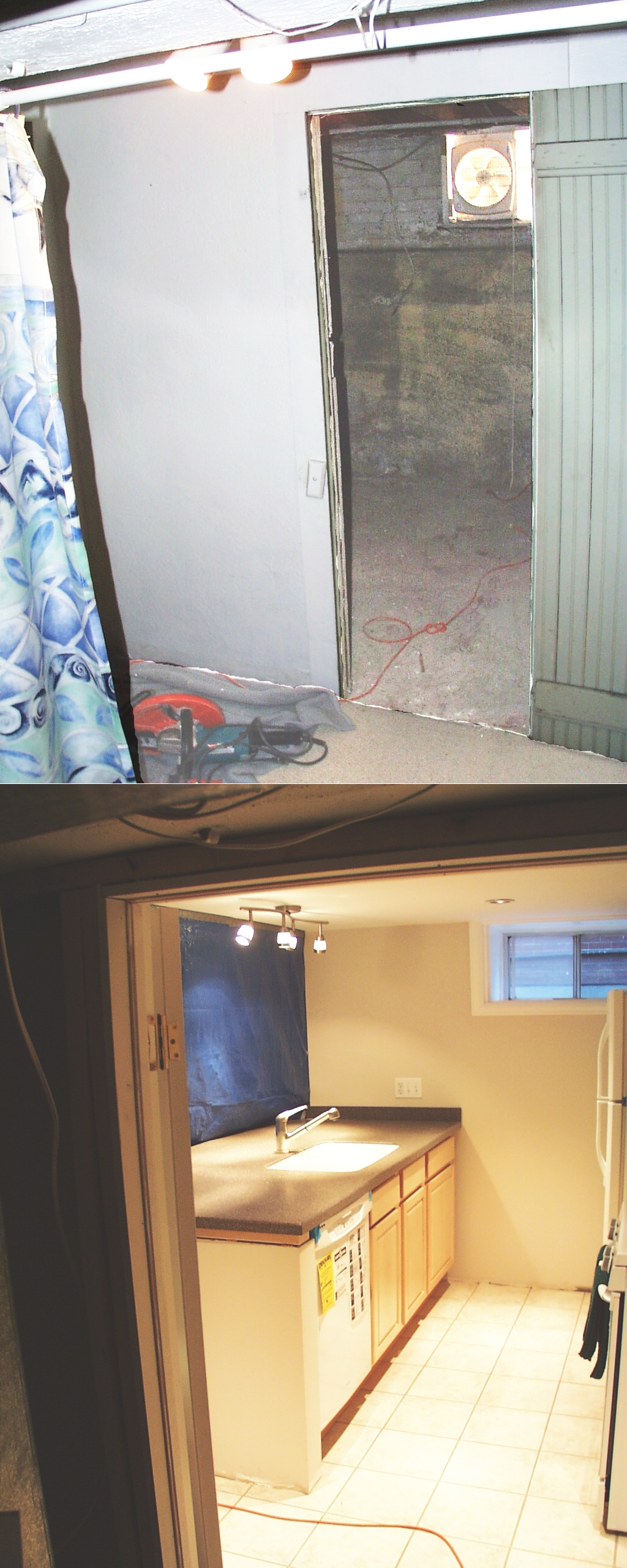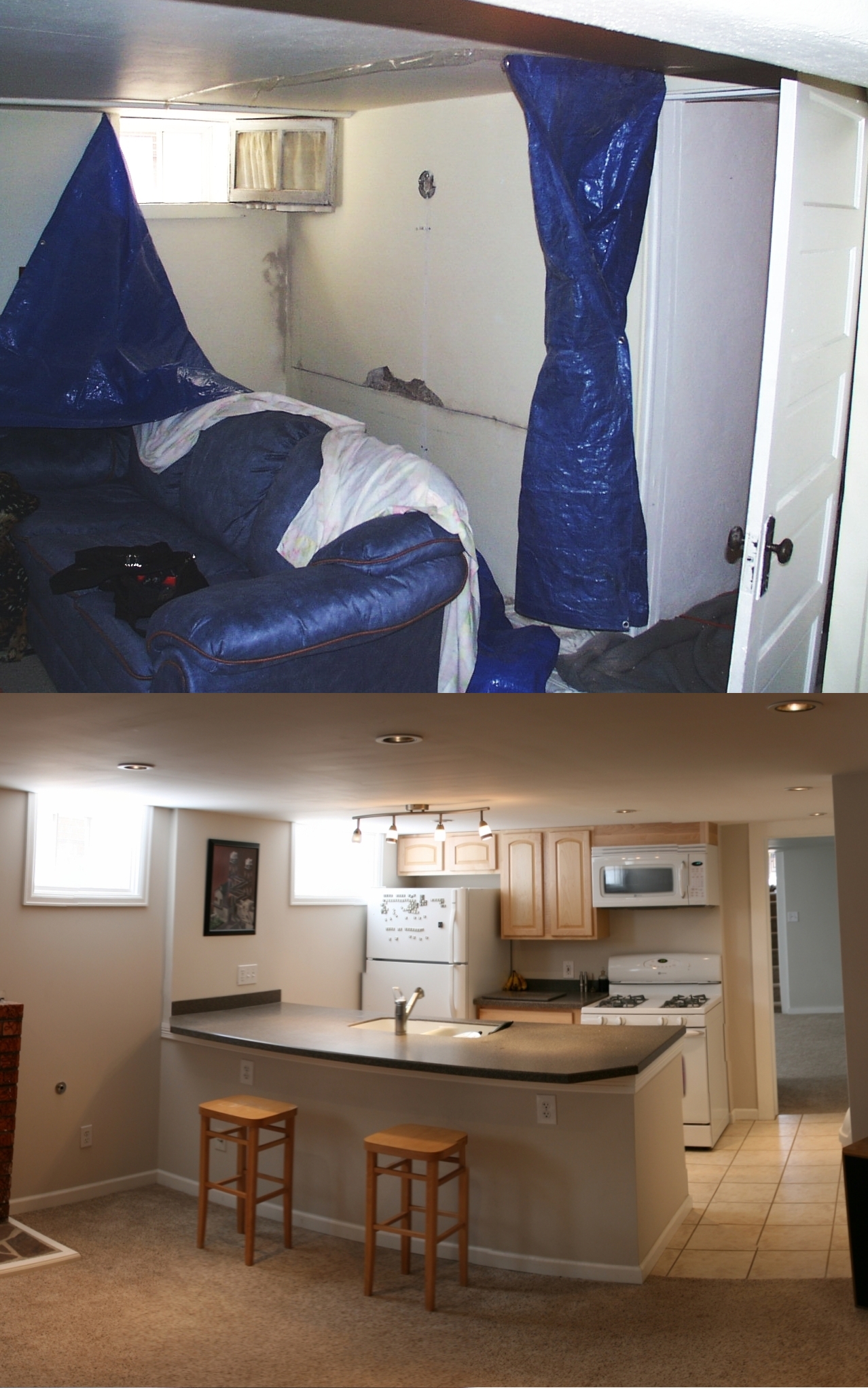|
|
 |



 |
 |
My Kitchen
There's
probably nothing useful to you here. It's just that alot of people have
been asking for updates on the kitchen and it is one of my currently
active projects.
Here are some before and after pics (paired to be from the same
perspective).
 The
wall on the right of the corner is an interior wall which is concrete.
That wall is still there, but it's covered over in drywall,
cabinets, etc. The wall on the left of the corner is an
exterior
wall, again concrete, but turning to brick at ground level.
That's now drywall, too. This room was originally
built as
a coal storage bin. The
wall on the right of the corner is an interior wall which is concrete.
That wall is still there, but it's covered over in drywall,
cabinets, etc. The wall on the left of the corner is an
exterior
wall, again concrete, but turning to brick at ground level.
That's now drywall, too. This room was originally
built as
a coal storage bin. |
 Where
you see the blue shower curtain is no longer open. This
perspective is from within the furnace roon, which now has a wall and
door instead of that showercurtain. Which is why the after
shot
perspective doesn't quite match. The wall that you see to the
left of the
door is obviously no longer there (It was a stud wall with plaster and
lath.) Where
you see the blue shower curtain is no longer open. This
perspective is from within the furnace roon, which now has a wall and
door instead of that showercurtain. Which is why the after
shot
perspective doesn't quite match. The wall that you see to the
left of the
door is obviously no longer there (It was a stud wall with plaster and
lath.) |
 Probably
the most comprehensive of the pics. The wall you see on the
right
of the corner in the before was a concrete interior wall, which was
lowered and turned into a peninsula with the sink in it. Probably
the most comprehensive of the pics. The wall you see on the
right
of the corner in the before was a concrete interior wall, which was
lowered and turned into a peninsula with the sink in it. |
Before
I bought this house, I'd never really done any of this stuff.
People frequently ask how I learned to do it. I'm
neither
that smart nor that skilled, folks. It's all in a book
somewere.
I personally recommend the following, which you can purchase
by
clicking on the image.
|
For electrical, I found these 2 books
very useful. Both books are
quick reads and have about all you need to know for electrical home
improvement. |
|
For
plumbing, I used the analogs of the above books. I didn't
think these books were as good as the electrical ones, but they're
still quite good. |
|
And
finally, I read this book. This book is a much slower
read
than the above and it deals alot more with design than implementation.
Still a quality book though, especially for the design aspect. |
| Have
a comment or suggestion?
|
|
 |
 |
|

















